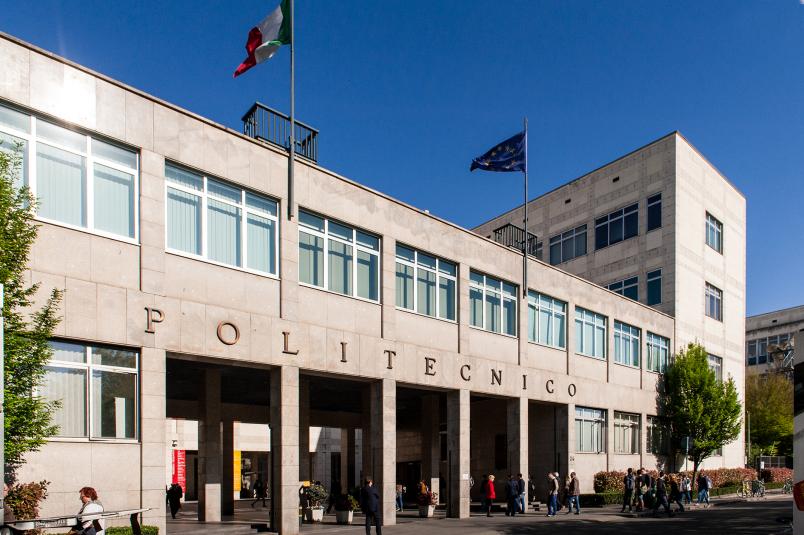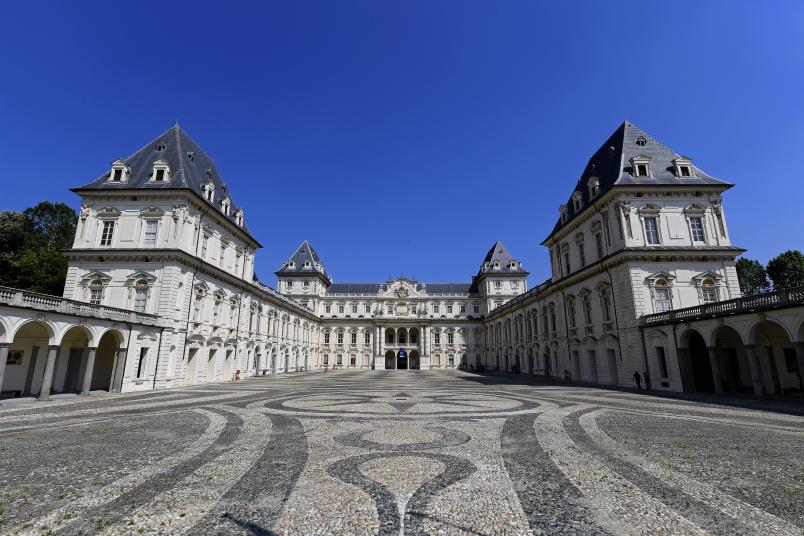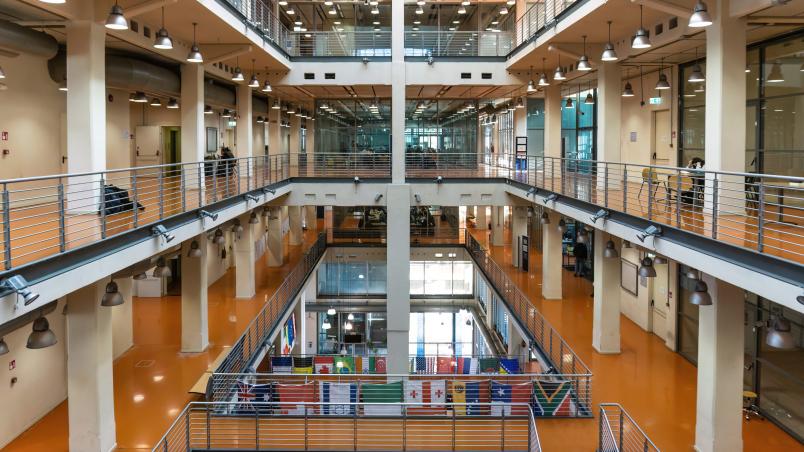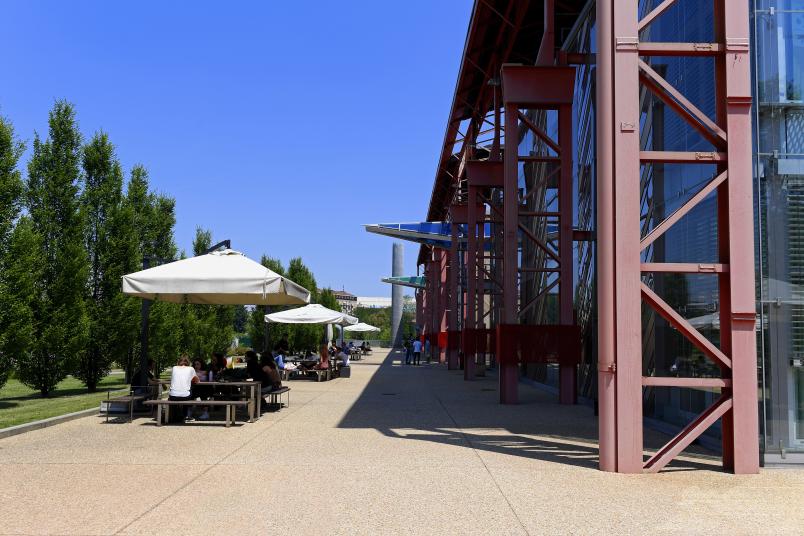
The Corso Duca degli Abruzzi complex is the main home of the engineering disciplines. Opened in 1958, after a debate that lasted throughout the first half of the 20th century on the location of the Regia Scuola Politecnica, it is now completed by the Cittadella Politecnica on Corso Castelfidardo: the 1995 General Urban Development Plan marked the beginning of the doubling of the Polytechnic, and the historic headquarters in Corso Duca degli Abruzzi became the urban campus we know today, equipped with spaces for teaching, research, technology transfer, and services.

Valentino Castle, the historic seat of the University and recognized as a UNESCO World Heritage Site, houses the Architecture, Design, and Planning departments. The building is at the center of the development plan for the new campus, which will expand along the banks of the Po River thanks to the redevelopment of Torino Esposizioni.
The riverside villa belonged to the Savoy family from 1564 until the early 19th century, when it ceased to be a court residence. The palace first housed the School of Veterinary Medicine and then became a military barracks until it was transferred from the Crown to the State in 1850. In the early 1960s, the Royal School of Engineering was inaugurated. The castle subsequently became a University campus and hub for research.

The Lingotto site houses the Specializing master's programme and lifelong learning school of Politecnico.
Thanks to Renzo Piano's 1985 renovation project, the Lingotto building was transformed from a Fiat car factory into, in the words of the renowned architect, “a genuine piece of the city, pulsating, vital, multifaceted, complex.” The Politecnico venue on the second floor of the former factory still contributes today to looking toward the challenges of the future.

Cittadella del Design e della Mobilità sostenibile is located in the Mirafiori district, within the redeveloped post-industrial site of Fiat Mirafiori. This innovative hub combines research and development in the field of design, the dissemination of new technologies, and the development of new projects for mobility and infrastructure. With these aims in mind, it was decided to transfer the degree courses in Industrial Design and Automotive Engineering here, with the construction of a Design Center.