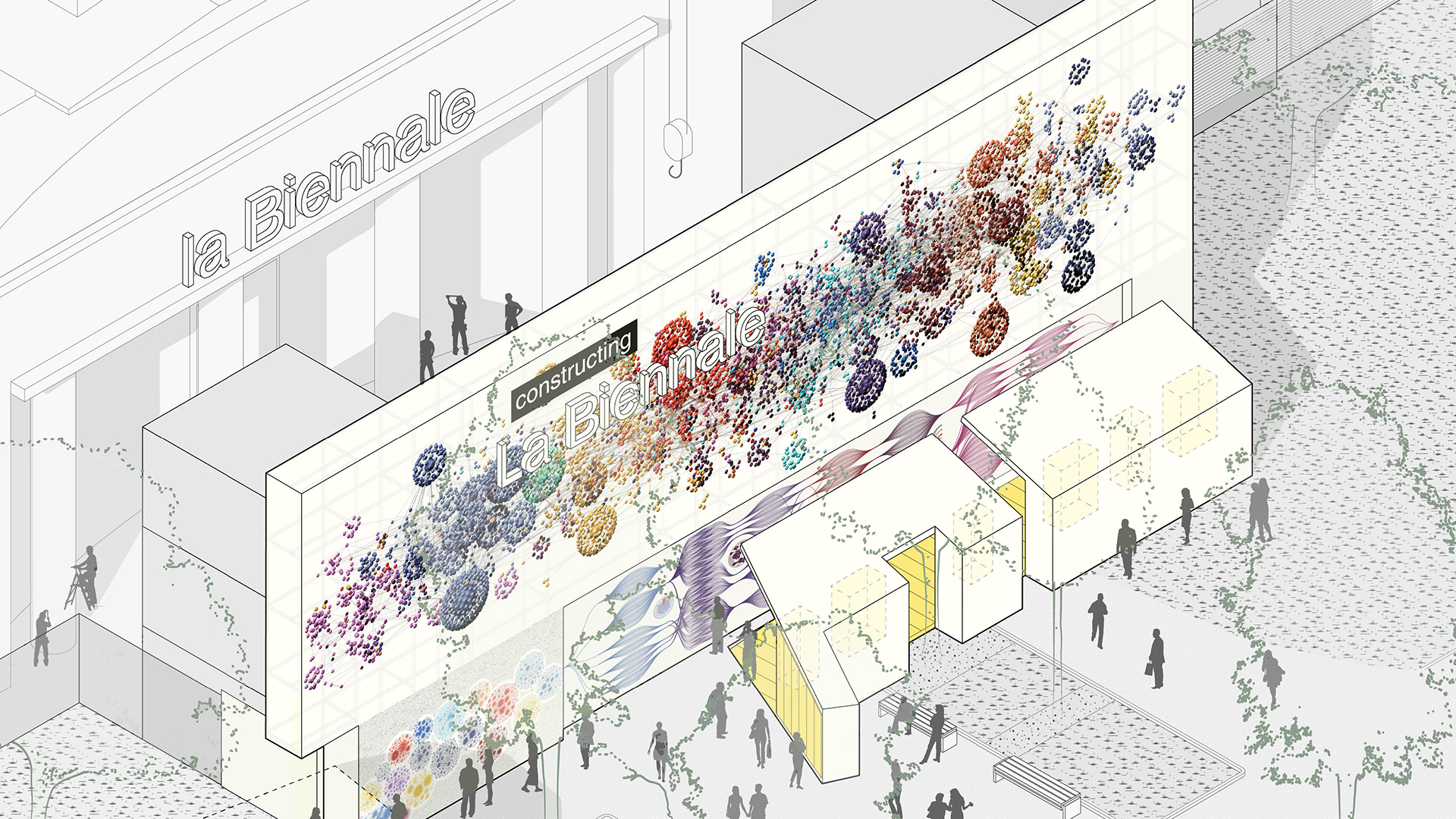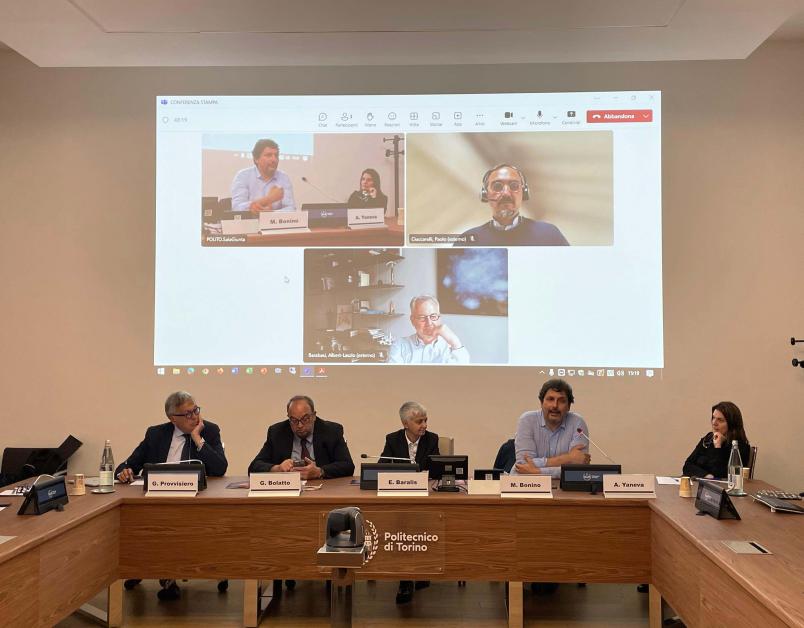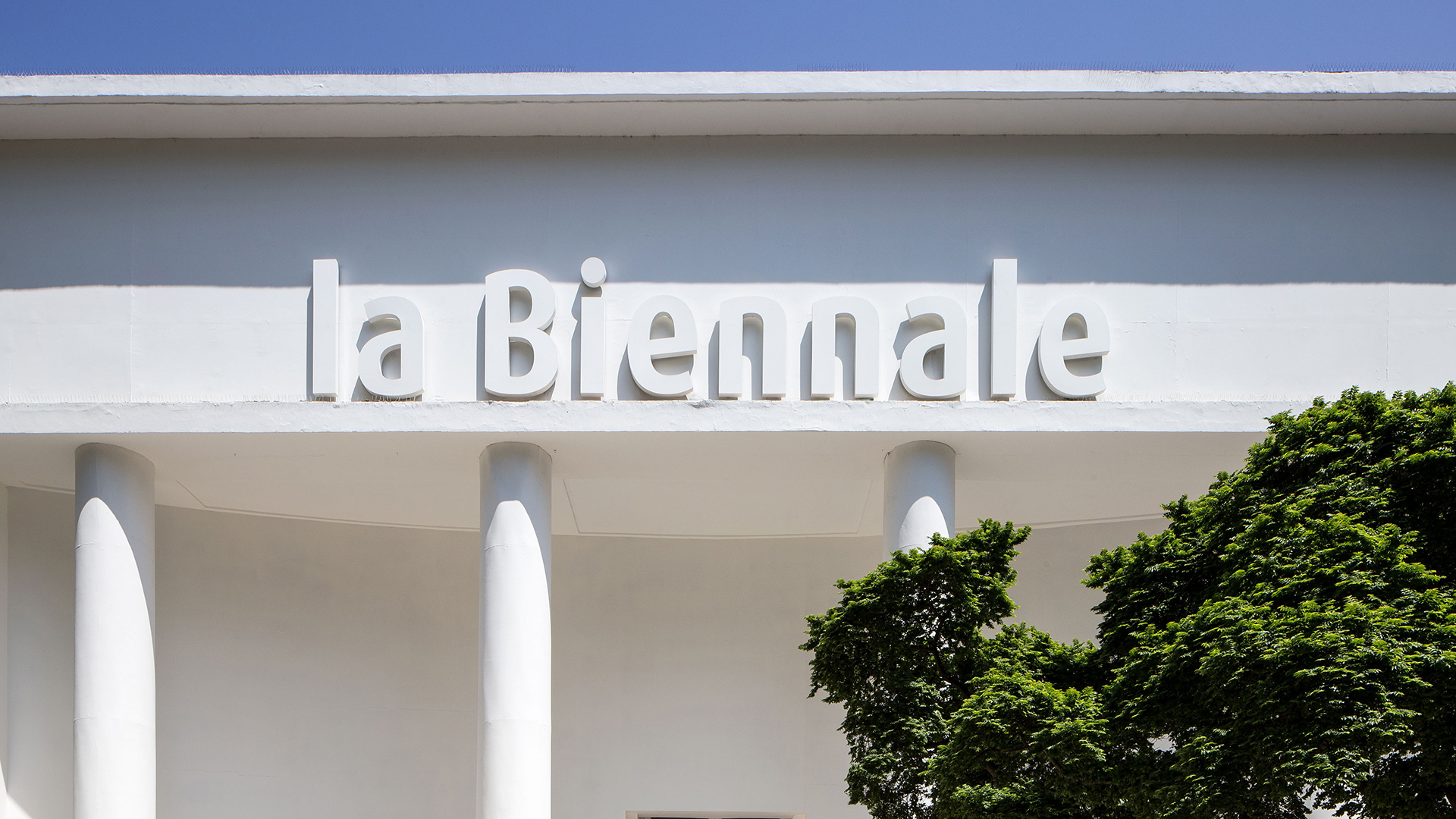
Constructing La Biennale: the "behind the scenes" of La Biennale Architettura di Venezia
La Biennale di Venezia (10 May-23 November 2025) is a key venue for architectural culture, a platform for global debate, criticism and visibility. But what is "behind the scenes" of such a complex event? The curatorial dynamics and the operational process behind the results often elude traditional narratives.
Thanks to an interdisciplinary approach, combining network science, information design, data visualisation and the ethnography of architecture, the special project Constructing La Biennale, developed by the Department of Architecture and Design-DAD of Politecnico di Torino in collaboration with the Barabasi Lab and the Center for Design of Northeastern University in Boston (USA) tells the process behind the next Biennale Architettura "INTELLIGENS. NATURAL. ARTIFICIAL. COLLECTIVE", curated by Carlo Ratti, an alumnus of Politecnico di Torino. The project helps visitors to better understand the complexity of events of this magnitude: starting with the data collection and processing on the history of La Biennale, the installation explores the curatorial process as a collaborative enterprise. Following the work of the curatorial team and using both big-data and ethnographic tools, it captures the complexity behind the "construction" of Biennale.
An all-Turin consortium, including Fondazione Compagnia di San Paolo, Camera di commercio di Torino, Reply and Secap S.p.a., supports the project, which also saw the contribution of the Department of Network and Data Science of the Central European University.
The installation Constructing La Biennale is located in the most significant and visible place of the event, the façade of the Padiglione Centrale at the Giardini: the building, currently under restoration, has been masked with a "counter façade" that welcomes visitors with a 30-metre wide cloud of dots, tracing the history of La Biennale Architettura (1974-2023). The nodes represent designers and collaborators, aggregated to their projects as a collective. Colours provide a vivid representation of how ideas reemerge over time, building a narrative on contemporary architectural design.

Based on this research on the historical evolution of La Biennale Architettura and its intricate ecology, the data of the current edition – e.g. the number of participating architects, the size and origin of the teams, the projects and their themes – were processed in data clusters, maps and diagrams. Another 23-metre wall offers a critical visualisation of the curatorial process of this year's exhibition: Intelligens. Natural. Artificial. Collective. The range of selected proposals and projects is explored from an ethnographic point of view: the curatorial team and the many other actors contributing to this edition were interviewed, followed, filmed. The result is an unprecedented representation of a complex network of people, works and themes that have coagulated, stratified (or dissipated) over time.
Thus, invisible negotiations, mediations and technical efforts emerge, but also working materials (sketchbooks, plans, sketches, models, prototypes), as well as the interaction between global networks, local contexts and interdisciplinary diplomacy, which often remains hidden behind the scene.
"The presence of Politecnico di Torino at La Biennale Architettura di Venezia demonstrates Politecnico's great consideration of construction and technological innovation in this sector, which is key for providing concrete answers to the challenges posed by the ecological and energy transition, and sustainability," comments Deputy Rector of Politecnico di Torino Elena Baralis. She then continues: "Our University has coordinated four contributions that converge in La Bienniael's installation: that of Network Science, with the Barabasi Lab in Boston; that of Information Design from Northeastern University; the ethnographic one by Albena Yaneva, and finally the architectural design curated by the designers themselves from the Department of Architecture and Design. A group of excellence from an academic point of view, using quantitative-technological methods based on big data and networks, and qualitative-humanistic methods of the ethnography of architecture”'.
"Since in previous Biennale it was the figure of the curator who attracted most of the attention and emphasis, this time we explicitly announce the presence of a complex machine, made up of over two thousand people, including those who participate, those who curate, those who build and those who promote. This collective intelligence is represented as faithfully as possible by our installation”, said Michele Bonino, Director of the Department of Architecture and Design and curator of the project.
The presence at La Biennale will be an occasion for visibility not only for Politecnico, but for the City of Turin and its tradition in the fields of architecture and construction. This year’s edition sees for the first time an architect from Turin, Carlo Ratti, as the exhibition curator (since 2000, the edition directed by Massimiliano Fuksas, there were no more Italian curators).
Photo gallery by Pietro Merlo
Oltre all’installazione Constructing La Biennale, il Politecnico di Torino porterà alla Biennale Architettura 2025 anche altri contributi scientifici:
- A.M.A.R.E. (Atlas of Migrations, Acrossings and Rootings in Europe) - A cura del Gruppo Villard – Massimo Crotti (resp. scientifico), Santiago Gomes e Ilaria Tonti - Dipartimento di Architettura e Design-DAD
Progetto di ricerca sviluppato dai ricercatori e docenti del programma culturale interuniversitario di formazione e ricerca “Le Città di Villard” che indaga le ricadute spaziali architettoniche e urbane sulle città e i territori dei processi migratori, e le possibilità operative per le discipline del progetto.
- Community Land Trust, Corso Giulio: Building an Inclusive Community with a Collaborative Housing Project - Con il coinvolgimento di Santiago Gomes – Dipartimento di Architettura e Design-DAD
Un progetto sviluppato all'interno dei protocolli di intesa siglati tra il DAD e le Fondazioni Fondazione Community Land Trust - Terreno Comune e Fondazione di comunità Porta Palazzo (resp. scientifico Santiago Gomes), che si configura con un’esposizione che metterà in luce il potenziale dell’abitare collaborativo e dell’attivismo comunitario per l’attuazione di modelli innovativi di accesso alla casa in grado di innescare processi di rigenerazione urbana giusti e inclusivi.
- Construction Futures Research Lab - Con il coinvolgimento di Giuseppe Averta, Stefano di Carlo e Davide Buoso – Dipartimento di Automatica e Informatica-DAUIN
Alla Biennale sarà presente un team di ricerca del Politecnico con esperienza nel deep learning e nella robotica bioispirata per la comprensione del comportamento umano, nel contesto delle attività quotidiane raccolte da video in prima persona, con lo scopo di codificare le abilità umane in rappresentazioni trasferibili a manipolatori robotici e umanoidi. Nell'ambito della Biennale, il team lavorerà all'apprendimento da esempi di video umani di procedure di manipolazione tipiche del food&beverage, come la preparazione di un cocktail o di una ricetta.
- Ostana: Two Community Architectures for Resettlement - A cura di Massimo Crotti, Antonio De Rossi, Luisella Dutto, Daniele Colalella, Sabrina Costamagna, Laura Mascino, Matteo Tempestini - Dipartimento di Architettura e Design-DAD
A partire dal 2003, il piccolo comune di Ostana è entrato in una seconda fase di rivitalizzazione, volta a costruire servizi di welfare per il ripopolamento e a sostenere nuove microeconomie e produzioni culturali. Il DAD ha curato ed espone i progetti della Mizoun de la Villo - Casa alpina del Welfare (che comprende la Scuola di O per bambini da 1 a 3 anni, e un laboratorio artigianale di panificazione con forno) e l'Housing Valentin (un edificio con 4 appartamenti a supporto dei processi di neopopolamento del paese).
- LIFE-LINE - Con il coinvolgimento del MOREnergyLab
L’opera LIFE-LINE (installazione video), realizzata da KLAM Architettura e dal centro di ricerca MOREnergy Lab del Politecnico, è tra i progetti selezionati per essere esposti presso il Padiglione Italia (alle Tese delle Vergini in Arsenale) sotto il progetto curatoriale “TERRÆ AQUÆ. L’Italia e l’Intelligenza del mare” di Guendalina Salimei, promosso dalla Direzione Generale Creatività Contemporanea del Ministero della Cultura. Il concept del progetto parte dal caso studio dell’isola di Pantelleria, su cui MOREnergy Lab sta lavorando da anni per una totale decarbonizzazione entro il 2050, e combina esigenze ingegneristiche, estetiche e naturalistiche creando un dispositivo tecnologico per rispondere alla siccità causata dai cambiamenti climatici.
