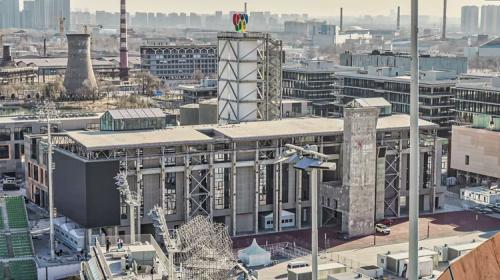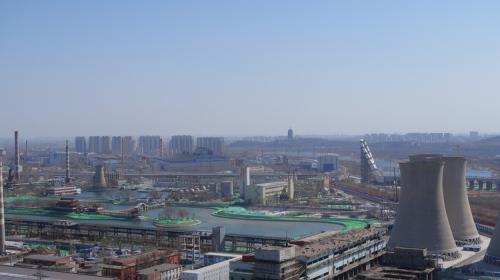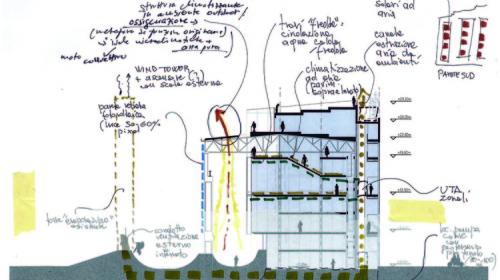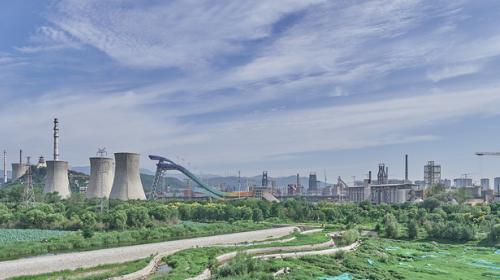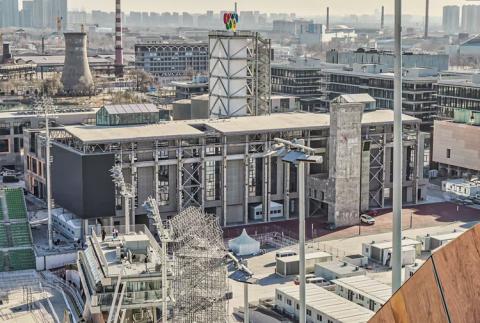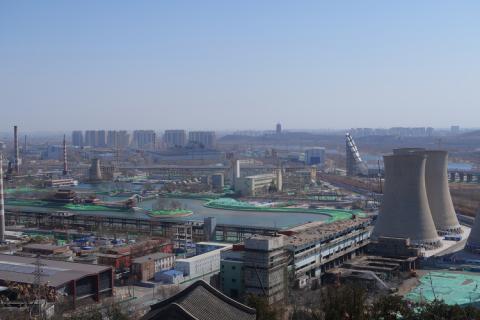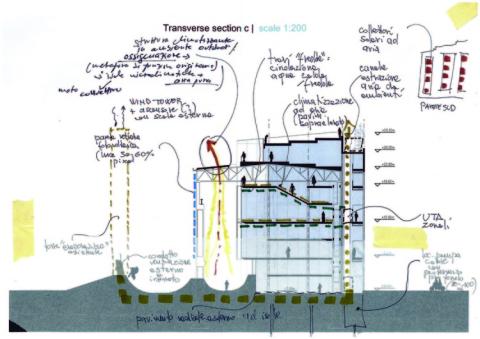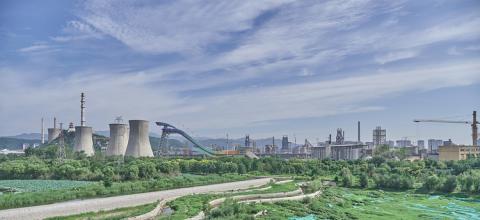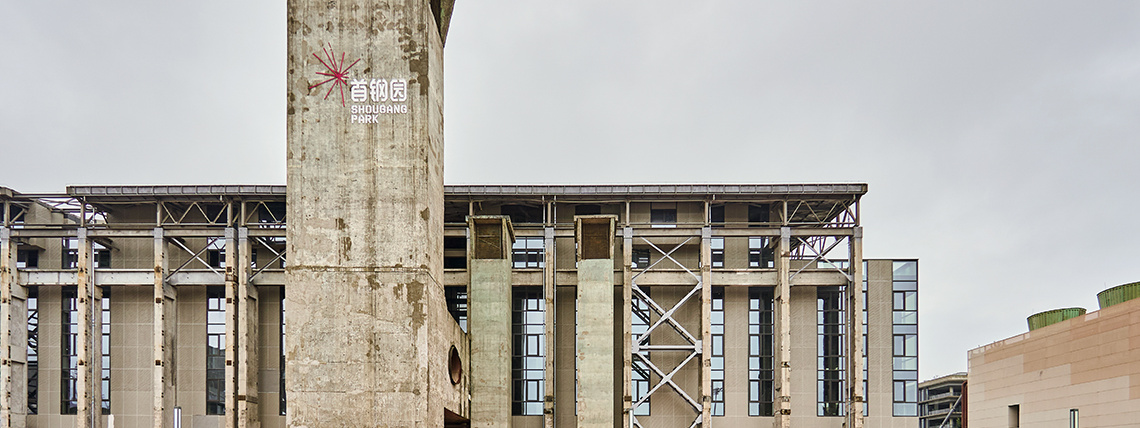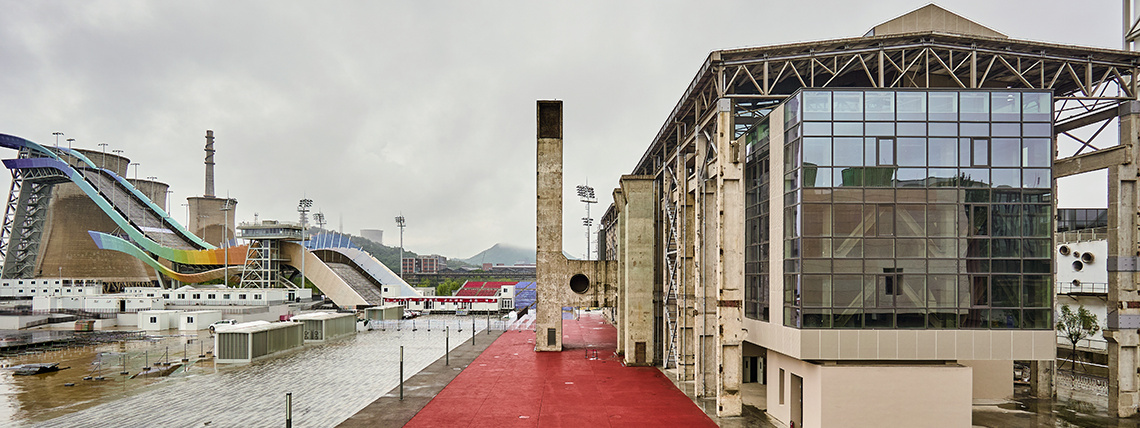
The Politecnico realizes the Shougang Visitor Center for the Beijing 2022 Winter Olympics
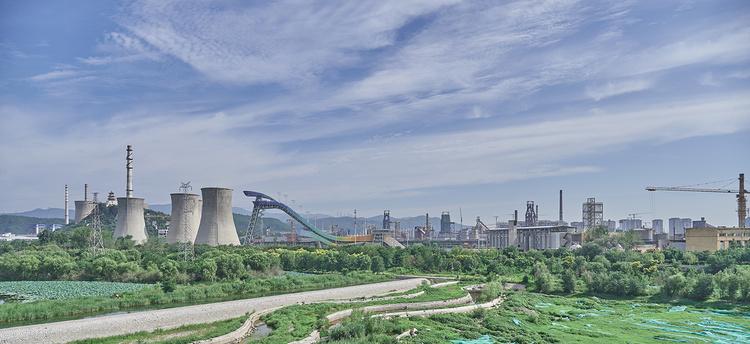
The Politecnico di Torino designed the Visitor Center of the Shougang Olympic site, where the Big Air (snowboarding and freestyle skiing) competitions will be held during the Beijing 2022 Olympics starting February 4th. PoliTO was the only foreign institution invited to participate in the design of spaces for the XXIV Olympic Winter Games.
The project was led by the Department of Architecture and Design-DAD, with the advice of the Department of Structural, Construction and Geotechnical Engineering-DISEG and the Energy Department "Galileo Ferraris"-DENERG. The project was completed in collaboration with Tsinghua University of Beijing and its Design Institute (THAD, TeamMinus).
The work is part of a wider urban regeneration project involving the Shougang area, which aims to set suitable spaces for physical well-being, sports and sociality, by enhancing the existing industrial heritage. The site of Shougang, which covers 9 million square meters once occupied by the largest state steel plant, was decommissioned in 2005 to reduce pollution in Beijing. Today it hosts the headquarters of the Games Organizing Committee as well as one of the two urban Olympic sites.
The Visitor Center - 11 thousand square meters in the heart of the Olympic cluster - was born from the renovation of a part of the site, the "Oxigen Factory", and was entirely designed by a team of researchers from the Politecnico. At the base of the building, a large playground will welcome visitors right at the entrance of the Olympic site, while, on the upper floors, wide areas enlighted by large windows will allow visitors to admire from above the entire competition cluster, starting from the Big Air Slope, the first permanent facility in the world dedicated to this discipline, designed by Tsinghua University.
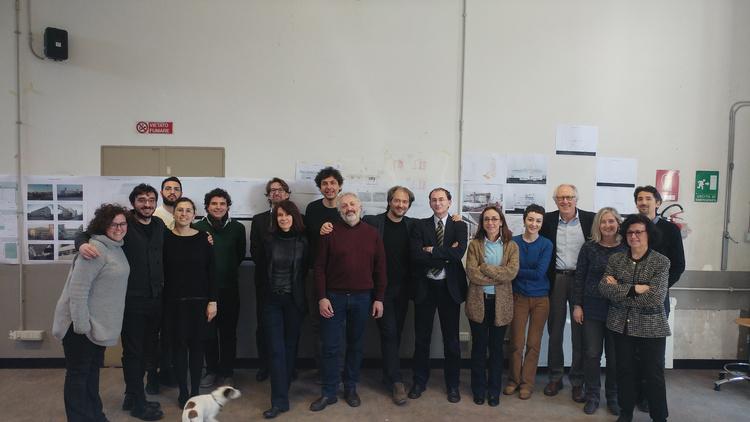
"We are proud to be protagonists of the Beijing Olympic Games thanks to this project, which sees us as the only non-Chinese designers engaged for the works realized for this event. This proves how our Politecnico is recognized in China as a top-level university, both in its teaching activities and in those related to research and design," stated the Rector of the Politecnico, Guido Saracco.
Building on the long-standing collaboration between the Politecnico and Tsinghua University, Prof. Zhang Li, Chief Architect of the Beijing 2022 Olympic sites and Dean of the University's School of Architecture, invited the Politecnico to take part in the Masterplan he conceived for the Shougang Olympic site. Devolping one of the most important Olympic sites in a disused industrial area has a strong symbolic value: the Organizing Committee has called for a wise use of existing resources and for the reuse of buildings already on site, aiming at cost containment and sustainability. Prof. Michele Bonino, Delegate of the Rector for International Relations with China and Asian Countries, coordinated the operations for PoliTo and said that "The Visitor Center is key to this approach: the structural skeleton of the old factory has been maintained and, inside, a new volume of concrete and glass has been designed to remain suspended from the ground. Thanks to an innovative structural solution, it leaves the ground floor almost unsupported; creating a covered public plaza that welcomes visitors at the beginning of their Olympic experience."
"Our group of researchers and PhD students ensured the continuous production of sketches, drawings, renders, models, in permanent connection with Chinese colleagues from Tsinghua - added Edoardo Bruno and Camilla Forina, who coordinated the production of materials at the China Room of the Politecnico - On a frequent basis, we have organized workshops between this operational group and the faculty, starting with experts in architectural design, then expanding to colleagues in structural and plant engineering and architectural technology. In this way, we approached the working method of Chinese universities, where it is usual for students and professors to work side by side field projects, an educational benefit for students."
Drawings by Department of Architecture and Design / Politecnico di Torino
Photos by Xu Ding, Zhang Li and Politecnico di Torino
